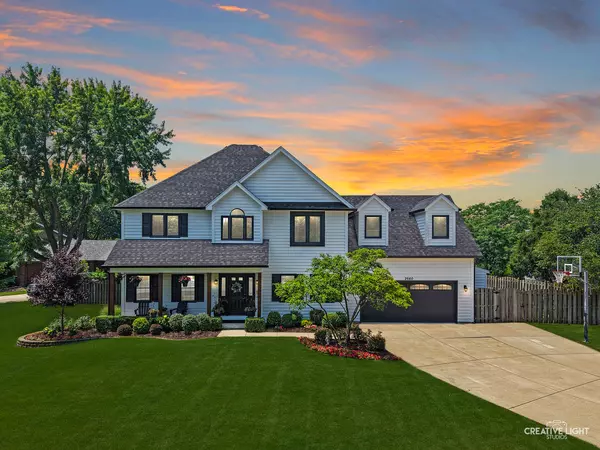2560 Surrey CT Aurora, IL 60506
4 Beds
3.5 Baths
2,652 SqFt
OPEN HOUSE
Sat Jul 26, 11:00am - 1:00pm
Sun Jul 27, 11:00am - 1:00pm
UPDATED:
Key Details
Property Type Single Family Home
Sub Type Detached Single
Listing Status Active
Purchase Type For Sale
Square Footage 2,652 sqft
Price per Sqft $194
MLS Listing ID 12425083
Style Traditional
Bedrooms 4
Full Baths 3
Half Baths 1
Year Built 1995
Annual Tax Amount $9,730
Tax Year 2024
Lot Dimensions 125.44 X 145 X 107.78 X 99.5
Property Sub-Type Detached Single
Property Description
Location
State IL
County Kane
Area Aurora / Eola
Rooms
Basement Finished, Full
Interior
Interior Features Vaulted Ceiling(s), Dry Bar, Walk-In Closet(s), Bookcases, High Ceilings, Granite Counters, Pantry, Replacement Windows, Quartz Counters
Heating Natural Gas
Cooling Central Air
Flooring Hardwood, Carpet, Wood
Fireplaces Number 1
Fireplaces Type Gas Log
Fireplace Y
Laundry Main Level
Exterior
Exterior Feature Fire Pit
Garage Spaces 2.5
Roof Type Asphalt
Building
Dwelling Type Detached Single
Building Description Cedar, No
Sewer Public Sewer
Water Public
Structure Type Cedar
New Construction false
Schools
Elementary Schools Freeman Elementary School
Middle Schools Washington Middle School
High Schools Washington Middle School
School District 129 , 129, 129
Others
HOA Fee Include None
Ownership Fee Simple
Special Listing Condition Standard

GET MORE INFORMATION





