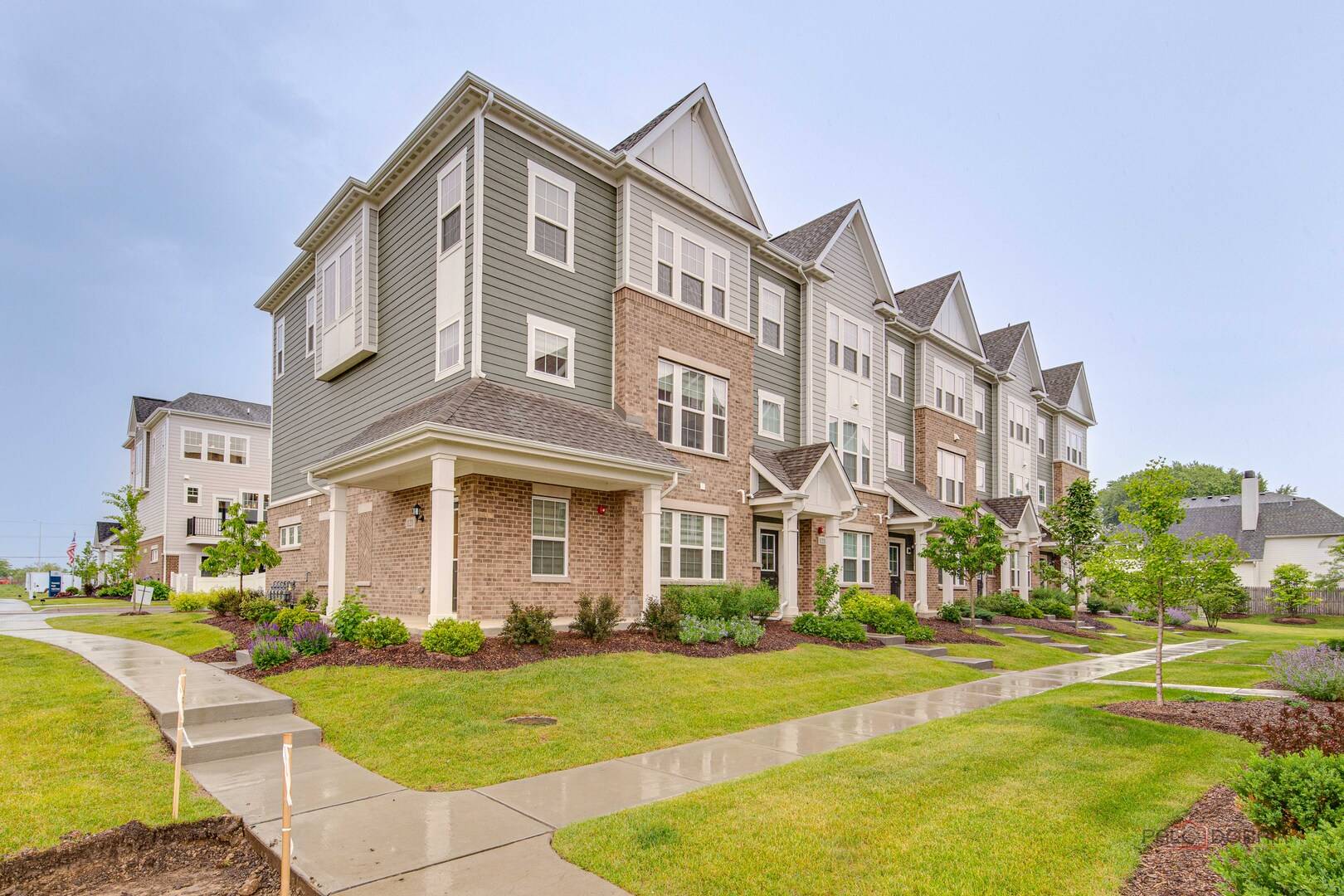121 Yorktown CT #0 Libertyville, IL 60048
3 Beds
3 Baths
2,387 SqFt
UPDATED:
Key Details
Property Type Other Rentals
Sub Type Residential Lease
Listing Status Active
Purchase Type For Rent
Square Footage 2,387 sqft
Subdivision Liberty Junction
MLS Listing ID 12399205
Bedrooms 3
Full Baths 2
Half Baths 2
Year Built 2023
Available Date 2025-07-01
Lot Dimensions 24X68
Property Sub-Type Residential Lease
Property Description
Location
State IL
County Lake
Area Green Oaks / Libertyville
Rooms
Basement None
Interior
Interior Features Open Floorplan
Heating Natural Gas, Forced Air
Cooling Central Air
Fireplace N
Appliance Range, Microwave, Dishwasher, Refrigerator, Washer, Dryer, Disposal, Stainless Steel Appliance(s), Cooktop
Laundry Washer Hookup, In Unit, Laundry Closet
Exterior
Exterior Feature Balcony
Garage Spaces 2.0
Roof Type Asphalt
Building
Lot Description Landscaped
Dwelling Type Residential Lease
Building Description Brick,Other, No
Story 3
Sewer Public Sewer
Water Public
Structure Type Brick,Other
Schools
Elementary Schools Adler Park School
Middle Schools Highland Middle School
High Schools Libertyville High School
School District 70 , 70, 128
Others
Special Listing Condition None

GET MORE INFORMATION





