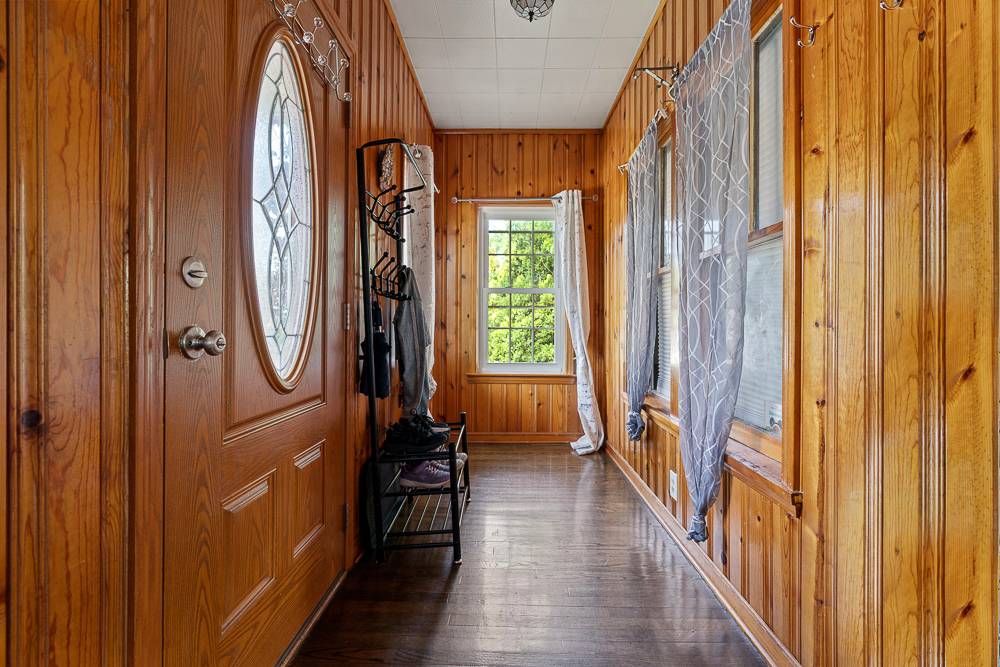8112 Christie AVE Lyons, IL 60534
4 Beds
2.5 Baths
2,163 SqFt
UPDATED:
Key Details
Property Type Single Family Home
Sub Type Detached Single
Listing Status Active
Purchase Type For Sale
Square Footage 2,163 sqft
Price per Sqft $138
MLS Listing ID 12400496
Bedrooms 4
Full Baths 2
Half Baths 1
Year Built 1926
Annual Tax Amount $5,651
Tax Year 2023
Lot Size 7,187 Sqft
Lot Dimensions 7200
Property Sub-Type Detached Single
Property Description
Location
State IL
County Cook
Area Lyons
Rooms
Basement Unfinished, Full
Interior
Heating Natural Gas
Cooling Central Air
Fireplace N
Exterior
Garage Spaces 1.0
Building
Dwelling Type Detached Single
Building Description Vinyl Siding, No
Sewer Public Sewer
Water Public
Structure Type Vinyl Siding
New Construction false
Schools
Elementary Schools Costello School
Middle Schools Washington Middle School
High Schools J Sterling Morton West High Scho
School District 103 , 103, 201
Others
HOA Fee Include None
Ownership Fee Simple
Special Listing Condition None

GET MORE INFORMATION





