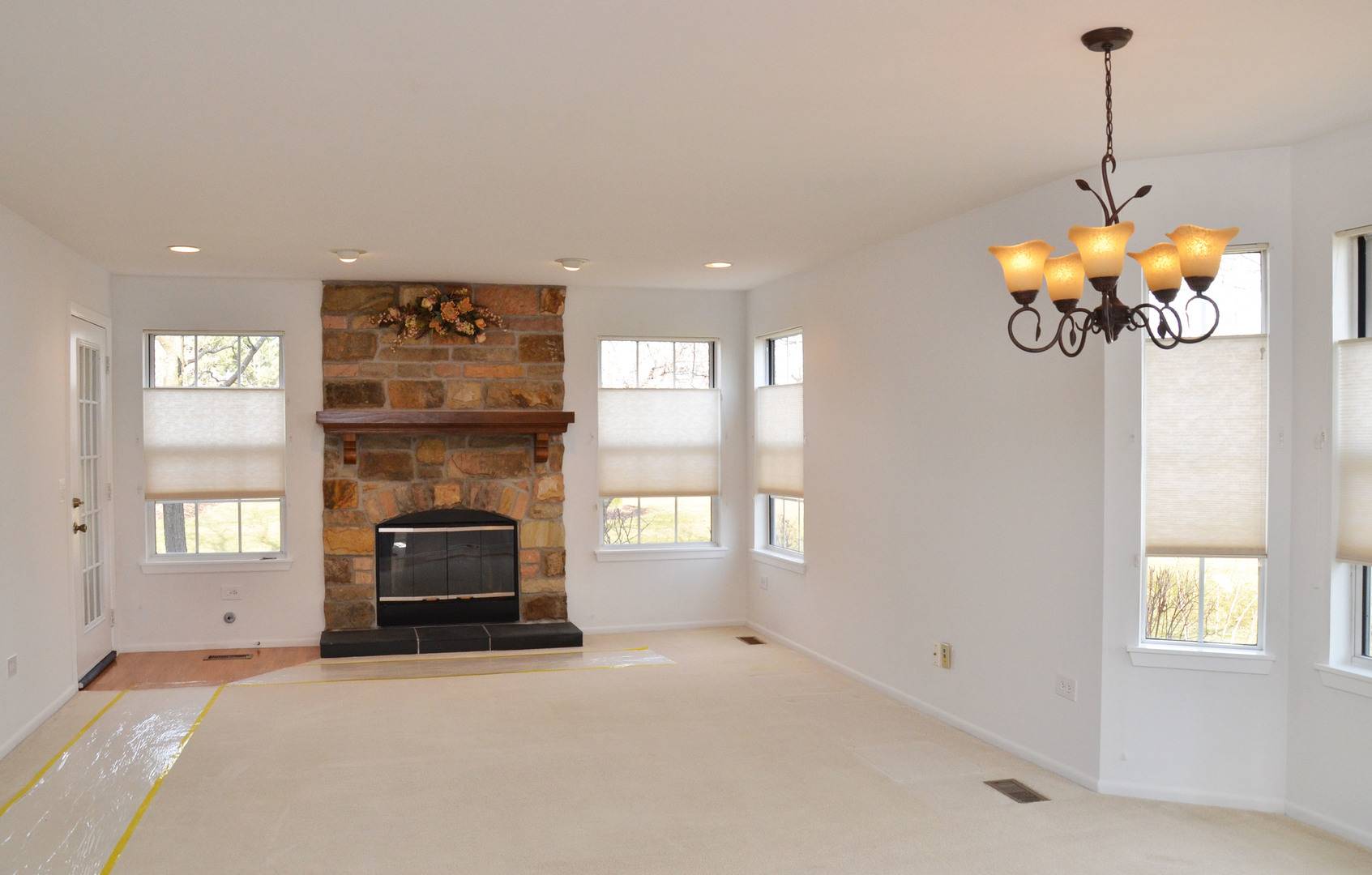636 Village RD #A Crystal Lake, IL 60014
2 Beds
2 Baths
UPDATED:
Key Details
Property Type Other Rentals
Sub Type Residential Lease
Listing Status Active
Purchase Type For Rent
Subdivision Essex Village
MLS Listing ID 12382662
Bedrooms 2
Full Baths 2
Year Built 1993
Available Date 2025-08-01
Lot Dimensions COMMON GROUNDS
Property Sub-Type Residential Lease
Property Description
Location
State IL
County Mchenry
Area Crystal Lake / Lakewood / Prairie Grove
Rooms
Basement None
Interior
Interior Features 1st Floor Bedroom, 1st Floor Full Bath, Storage
Heating Natural Gas, Forced Air
Cooling Central Air
Flooring Hardwood
Fireplaces Number 1
Fireplaces Type Attached Fireplace Doors/Screen, Gas Log, Gas Starter
Equipment TV-Cable, TV Antenna, Ceiling Fan(s)
Furnishings No
Fireplace Y
Appliance Range, Microwave, Dishwasher, Refrigerator, Washer, Dryer, Disposal
Laundry Main Level, Washer Hookup, In Unit
Exterior
Garage Spaces 1.0
Utilities Available Cable Available
Amenities Available Party Room, Pool
Roof Type Asphalt
Building
Lot Description Common Grounds, Cul-De-Sac
Dwelling Type Residential Lease
Building Description Aluminum Siding,Brick,Cedar, No
Story 1
Sewer Public Sewer, Storm Sewer
Water Public
Structure Type Aluminum Siding,Brick,Cedar
Schools
Elementary Schools Indian Prairie Elementary School
Middle Schools Lundahl Middle School
High Schools Crystal Lake South High School
School District 47 , 47, 155
Others
Special Listing Condition None

GET MORE INFORMATION





